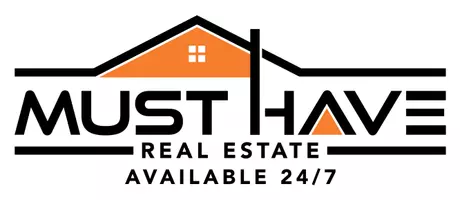
Welcome to your private retreat! This captivating 4-bedroom, 3-bathroom Frank Lloyd Wright-themed home exudes charm and sophistication, featuring exquisite wood finishes and a luxurious backyard pool. Whether you’re seeking move-in convenience or adding your personal touch, this property offers endless potential.
Indulge in two expansive walk-in showers and a versatile library space, crafted from custom cherry wood and wired as a multimedia center, office, reading nook, or studio.
A highlight is the mother-in-law suite, with a stunning 1950 Brunswick 9-foot Slate pool table, new wool coverings, and lifetime rubber rails, perfect for entertainment.
Additionally, there’s a large unfinished space above the garage, ideal for customization. With unmatched amenities and timeless appeal, this home epitomizes refined living.
Schedule your viewing today and make this sanctuary yours! Updates available upon request.
Listed by: EXP Realty LLC Mooresville 828-446-4891. The data relating to real estate on this Web site derive in part from the Canopy MLS. IDX program. Listings courtesy of Canopy MLS as distributed by MLS GRID. Brokers make an effort to deliver accurate information, but buyers should independently verify any information on which they will rely in a transaction. All properties are subject to prior sale, change or withdrawal. Neither exp Realty nor any listing broker shall be responsible for any typographical errors, misinformation, or misprints, and they shall be held totally harmless from any damages arising from reliance upon this data. This data is provided exclusively for consumers personal, non-commercial use and may not be used for any purpose other than to identify prospective properties they may be interested in purchasing. Proprietary Information © 2025 Canopy MLS. All Rights Reserved. Certain information contained herein is derived from information which is the licensed property of, and copyrighted by, Canopy Multiple Listing Services, Inc. Some IDX listings have been excluded from this website. Based on information submitted to the MLS GRID as of Friday, April 25th, 2025 at 08:31:33 AM. All data is obtained from various sources and may not have been verified by broker or MLS GRID. Supplied Open House Information is subject to change without notice. All information should be independently reviewed and verified for accuracy. Properties displayed may be listed or sold by various participants in the MLS. The listing broker's offer of compensation is made only to participants of the MLS where the listing is filed.
Data services provided by IDX Broker
| Price: | $620000 |
| Address: | 315 Camelot Drive |
| City: | Salisbury |
| County: | Rowan |
| State: | North Carolina |
| Subdivision: | Country Club Hills |
| MLS: | 4192605 |
| Square Feet: | 4,094 |
| Acres: | 0.74 |
| Lot Square Feet: | 0.74 acres |
| Bedrooms: | 4 |
| Bathrooms: | 3 |
| assumable: | No |
| roomCount: | 10 |
| basementYN: | no |
| highSchool: | Unspecified |
| bedroomMain: | 4 |
| carSqFtMain: | 4094 |
| carAuctionYN: | no |
| ccrSubjectTo: | No |
| fullBathMain: | 3 |
| lotSizeUnits: | Acres |
| openParkingYN: | no |
| carHoaSubjectTo: | None |
| cityTaxesPaidTo: | Salisbury |
| roadSurfaceType: | Concrete |
| carDeedReference: | 742/120 |
| elementarySchool: | Unspecified |
| taxAssessedValue: | 455388 |
| listingOfficeName: | EXP Realty LLC Mooresville |
| mainLevelGarageYN: | yes |
| attributionContact: | Tyler@MustHaveRealEstate.com |
| roadResponsibility: | Publicly Maintained Road |
| carConstructionType: | Site Built |
| zoningSpecification: | GR6 |
| allowedUseCaseGroups: | IDX |
| middleOrJuniorSchool: | Unspecified |
| sqFtTotalPropertyHla: | 4709 |
| attributionTypeListing: | List Agent Email |
| carSecondLivingQuarters: | Exterior Not Connected, Main Level |
| specialListingConditions: | None |
| sqFtSecondLivingQuartersHla: | 615 |














































