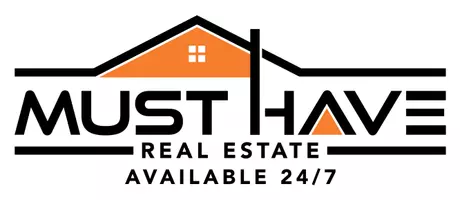
OPEN HOUSE 2/16 11am – 2 pm!
Welcome Home! This Gorgeous 4-Bedroom, 3-Bath Handicapped Accessible Beauty! This home is designed for easy living. The open floor plan creates a welcoming flow!
On the main level, you’ll find 3 spacious bedrooms and 2 full bathrooms, including a luxurious master suite. The main floor also boasts a generous laundry room with built-in cabinetry and a sink for added convenience. The living room features a cozy fireplace, and the custom kitchen is a true highlight.
Upstairs, you’ll find the perfect secondary living quarters, complete with a kitchenette, full bathroom, living room, and an additional laundry area. This space is ideal for extended family, guests, or even as a private retreat.
Outside, the entertainment opportunities are endless. Enjoy the outdoors with a fully equipped outdoor kitchen on the expansive entertainment deck, A separate building/workshop included! This home truly is a must-see; too much to list, so come check it out today!
Listed by: EXP Realty LLC Mooresville 828-208-1845. The data relating to real estate on this Web site derive in part from the Canopy MLS. IDX program. Listings courtesy of Canopy MLS as distributed by MLS GRID. Brokers make an effort to deliver accurate information, but buyers should independently verify any information on which they will rely in a transaction. All properties are subject to prior sale, change or withdrawal. Neither exp Realty nor any listing broker shall be responsible for any typographical errors, misinformation, or misprints, and they shall be held totally harmless from any damages arising from reliance upon this data. This data is provided exclusively for consumers personal, non-commercial use and may not be used for any purpose other than to identify prospective properties they may be interested in purchasing. Proprietary Information © 2025 Canopy MLS. All Rights Reserved. Certain information contained herein is derived from information which is the licensed property of, and copyrighted by, Canopy Multiple Listing Services, Inc. Some IDX listings have been excluded from this website. Based on information submitted to the MLS GRID as of Tuesday, September 30th, 2025 at 08:25:29 AM. All data is obtained from various sources and may not have been verified by broker or MLS GRID. Supplied Open House Information is subject to change without notice. All information should be independently reviewed and verified for accuracy. Properties displayed may be listed or sold by various participants in the MLS. The listing broker's offer of compensation is made only to participants of the MLS where the listing is filed.
Data services provided by IDX Broker
| Price: | $565000 |
| Address: | 406 Third Avenue NE |
| City: | Conover |
| County: | Catawba |
| State: | North Carolina |
| Subdivision: | none |
| MLS: | 4221672 |
| Square Feet: | 3,015 |
| Acres: | 1.09 |
| Lot Square Feet: | 1.09 acres |
| Bedrooms: | 4 |
| Bathrooms: | 3 |
| assumable: | No |
| roomCount: | 3 |
| basementYN: | no |
| highSchool: | Newton Conover |
| bedroomMain: | 3 |
| carSqFtMain: | 2332 |
| bedroomUpper: | 1 |
| carAuctionYN: | no |
| carSqFtUpper: | 683 |
| ccrSubjectTo: | No |
| doorFeatures: | French Doors, Sliding Doors |
| fullBathMain: | 2 |
| lotSizeUnits: | Acres |
| fullBathUpper: | 1 |
| openParkingYN: | yes |
| carHoaSubjectTo: | None |
| cityTaxesPaidTo: | Conover |
| roadSurfaceType: | Gravel |
| carDeedReference: | 3643/1513 |
| elementarySchool: | Shuford |
| taxAssessedValue: | 542000 |
| listingOfficeName: | EXP Realty LLC Mooresville |
| mainLevelGarageYN: | no |
| attributionContact: | taylor@musthaverealestate.com |
| roadResponsibility: | Publicly Maintained Road |
| carConstructionType: | Site Built |
| zoningSpecification: | R-9A |
| allowedUseCaseGroups: | IDX |
| carSqFtUnheatedTotal: | 206 |
| carSqFtUnheatedUpper: | 206 |
| middleOrJuniorSchool: | Newton Conover |
| sqFtTotalPropertyHla: | 3015 |
| attributionTypeListing: | List Agent Email |
| specialListingConditions: | None |

















































